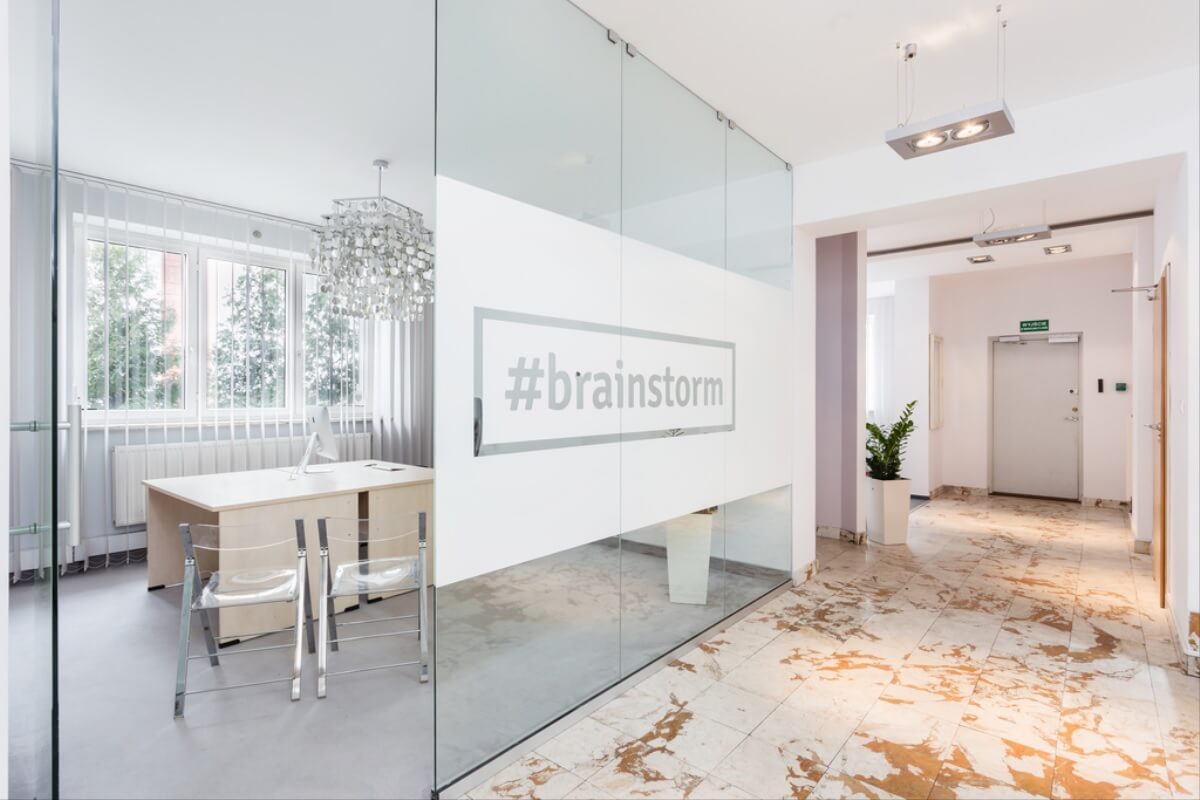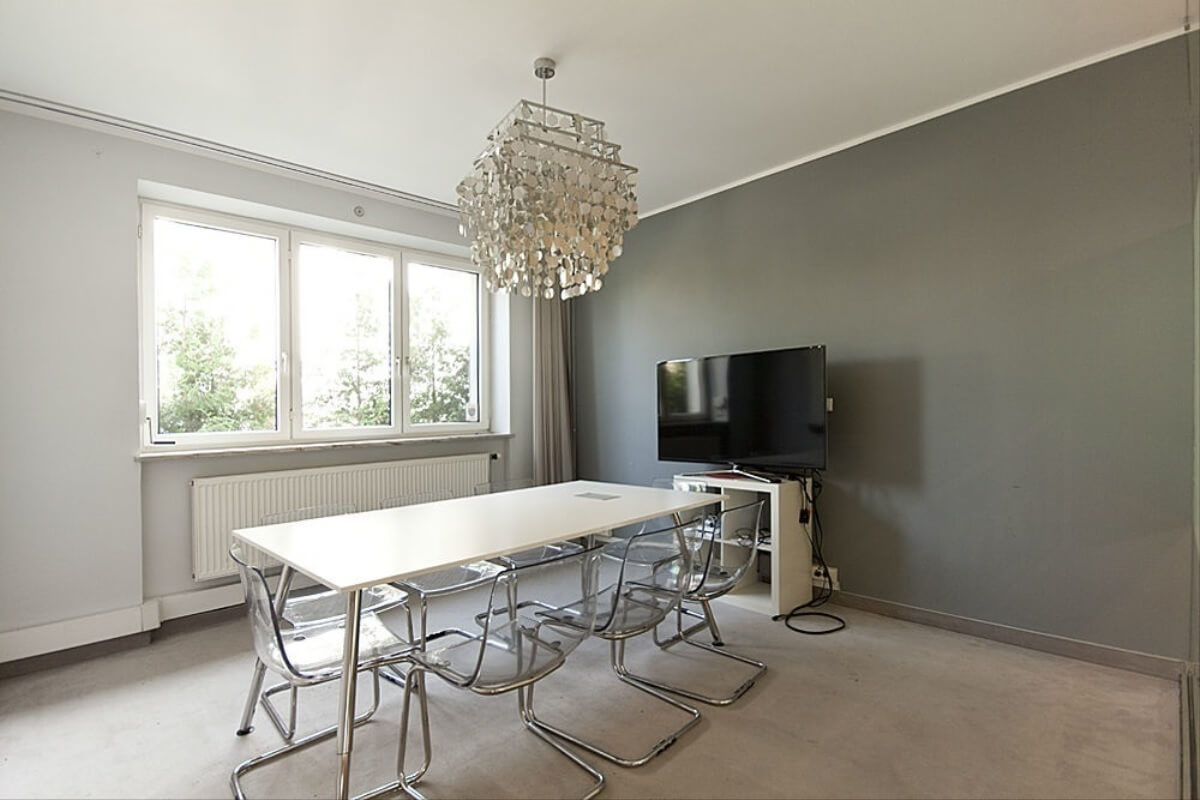
Willa Na Wilanowie
Chorągwi Pancernej 43, Wilanów, Warschau
Kommerzielle Bedingungen
ResetWas Mieter an Willa Na Wilanowie mögen
-
 Start-upEinladend für Startups und Scaleups
Start-upEinladend für Startups und Scaleups -
 GrößerGroßzügige Fläche pro Arbeitsplatz
GrößerGroßzügige Fläche pro Arbeitsplatz -
 TechEin Ort, an dem sich Techies austoben können
TechEin Ort, an dem sich Techies austoben können

Andere verfügbare Büros
Andere verfügbare Einheiten Verfügbare Einheiten
Auf Anfrage
Auf Anfrage
Ausstattung im Objekt
Über das Gebiet
Transport in der Nähe
liegt Min. zu Fuß von Willa Na Wilanowie entfernt
Kein in der Nähe von Willa Na Wilanowie
Über uns Willa Na Wilanowie
We present to you a unique offer - an ideal place for residential purposes and an excellent location for your office.
PROPERTY ADVANTAGES
- The house has an official permit for use as an office, which is exceptional in this area.
- Possibility of subleasing rooms.
- The space is functionally arranged with open spaces and conference rooms with glass walls and doors, as well as many smaller rooms, one with access control.
- South-facing terrace with a garden view, perfect for corporate meetings.
- All windows are equipped with blinds.
- The building is fully prepared for internal servers and high-speed internet.
- Exceptional location in the heart of Old Wilanów - close to Wilanów Palace, Wilanów Village, and TVN.
- A bus stop within walking distance with direct access to Świętokrzyska metro station, Politechnika, and Central Station.
PROPERTY DESCRIPTION
Ground Floor: Usable area 182.57m2
At the entrance, there is a reception area of approximately 15m2.
- Conference room with a large window and a glass wall with doors (dimensions 4m x 2.5m).
- Second conference room, 16m2, also with a glass wall, with access to the terrace (terrace dimensions 4.5m x 3m).
- Room with a total area of 91m2, currently divided by a partition (can be demolished) into two rooms, one of which is a pass-through room with several workstations, and the other has a lockable door.
- Kitchen (22m2) equipped with cabinets, an induction cooker, and an electric oven.
- Restroom
1st Floor: Usable area 188m2
- Room with an area of 29.46m2, with solid wooden doors.
- Room 28m2 with glass doors.
- Two separate bathrooms for males and females, 6m2 each.
- Room (13.34 m2) with a built-in wardrobe in the hallway.
- Room (58m2), currently divided by a partition in 1/3 of its width.
Basement: Usable area 189.50m2
- Room (21.40 m2).
- Room with a total area of 58m2, currently divided into two rooms.
- Room (57.88m2), well-lit with two large windows, each 2.80m wide.
- Boiler room.
- Room with access control.
- Bathroom
Attic: Total area 188m2
Accessible via wooden spiral stairs, with six Velux-type windows in the roof and two windows in the side walls, carpeted flooring.
BUILDING DESCRIPTION
The building was constructed in 1992 and underwent a complete renovation in 2011
Für weitere Büroangebote auf ShareSpace besuchen Sie büro mieten Warschau. Für kleinere Unternehmen empfehlen wir die flexiblen Büros auf coworking Warschau oder business center Warschau.
Wichtigste Punkte
Willa Na Wilanowie befindet sich auf/in Chorągwi Pancernej 43, Warschau.
12 Monat/e Mindestpachtdauer.
Die Gebäudeklasse ist "B".
Willa Na Wilanowie wurde in 1992 gebaut.
Der Zuschlagsfaktor für Willa Na Wilanowie beträgt 1%.
Oberirdische Parkplätze
Sind nicht verfügbar.
Tiefgarage
Ist nicht verfügbar.
Parkplatz für Gäste
In the driveway in front of the building there is a parking space for two cars. Additional parking spots along the fence on the street.
Wegbeschreibung
LOCATION
The house is located in Old Wilanów, in single-family houses area, close to Wiertnicza street.
PUBLIC TRANSPORT
The place is very well connected with the city - quick access to the city center and neighboring districts both by car and public transport. Bus stop is a few minutes away: bus lines 131, 180, Z31.
Zertifikate
Willa Na Wilanowie hat keine Zertifikate.





 Verfügbarkeit Anfragen
Verfügbarkeit Anfragen 














